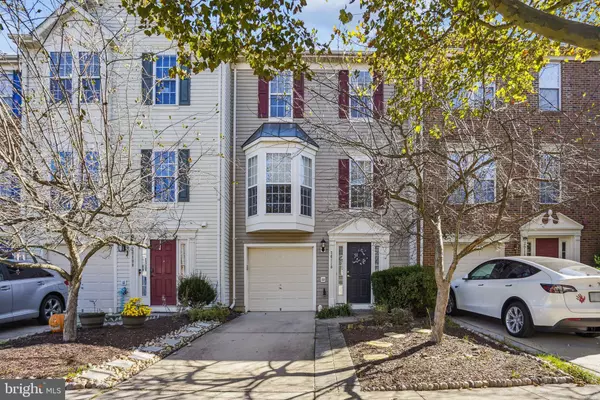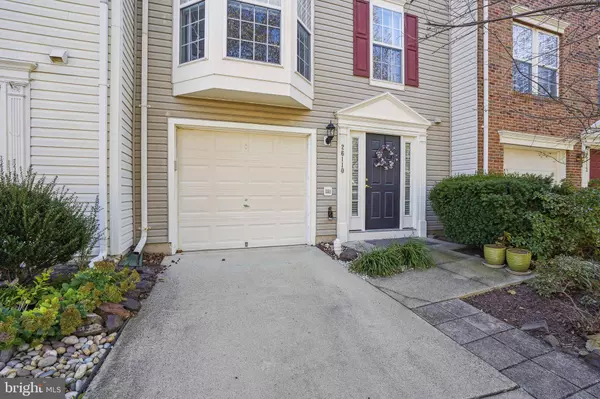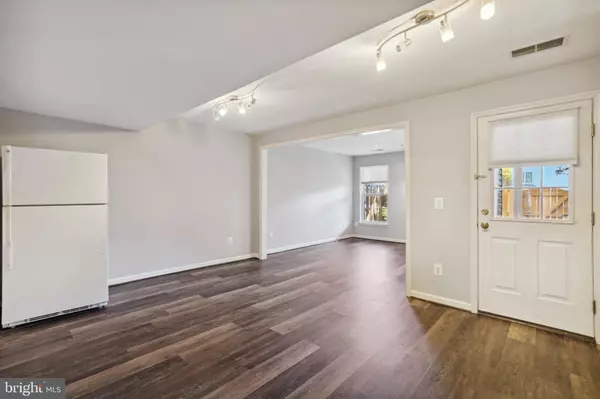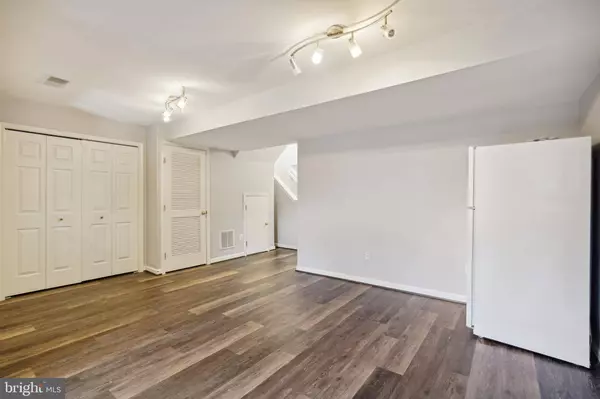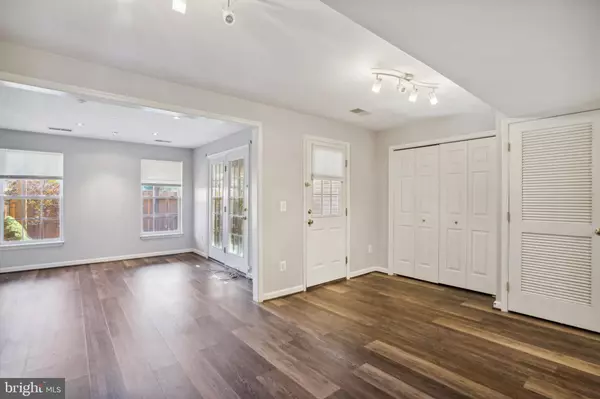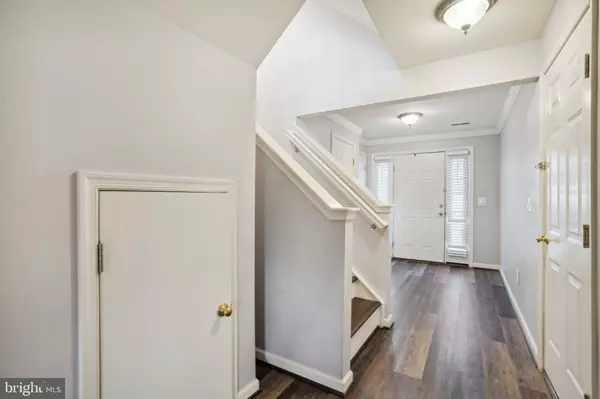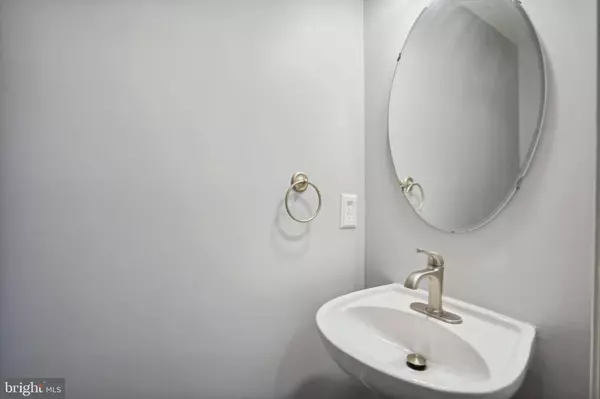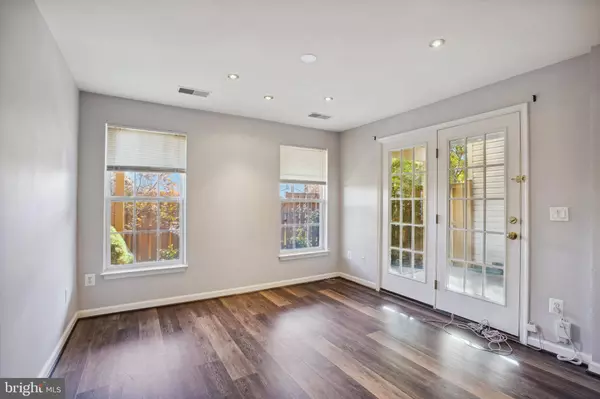
GALLERY
PROPERTY DETAIL
Key Details
Sold Price $620,0003.9%
Property Type Townhouse
Sub Type Interior Row/Townhouse
Listing Status Sold
Purchase Type For Sale
Square Footage 2, 246 sqft
Price per Sqft $276
Subdivision South Riding
MLS Listing ID VALO2107790
Sold Date 11/05/25
Style Colonial
Bedrooms 3
Full Baths 2
Half Baths 1
HOA Fees $108/mo
HOA Y/N Y
Abv Grd Liv Area 2,246
Year Built 2000
Available Date 2025-10-01
Annual Tax Amount $4,830
Tax Year 2025
Lot Size 1,742 Sqft
Acres 0.04
Property Sub-Type Interior Row/Townhouse
Source BRIGHT
Location
State VA
County Loudoun
Zoning PDH4
Rooms
Other Rooms Kitchen, Family Room, Den, Foyer, Breakfast Room, Laundry, Recreation Room, Half Bath
Building
Lot Description Backs to Trees, Front Yard
Story 3
Foundation Concrete Perimeter
Above Ground Finished SqFt 2246
Sewer Public Sewer
Water Public
Architectural Style Colonial
Level or Stories 3
Additional Building Above Grade, Below Grade
Structure Type 9'+ Ceilings,Cathedral Ceilings,Dry Wall,High
New Construction N
Interior
Interior Features Breakfast Area, Ceiling Fan(s), Combination Kitchen/Dining, Dining Area, Family Room Off Kitchen, Flat, Floor Plan - Open, Kitchen - Eat-In, Kitchen - Gourmet, Kitchen - Island, Pantry, Recessed Lighting, Walk-in Closet(s), Window Treatments
Hot Water 60+ Gallon Tank
Cooling Central A/C
Flooring Laminate Plank, Laminated
Fireplaces Number 1
Fireplaces Type Fireplace - Glass Doors, Gas/Propane, Screen, Wood
Equipment Built-In Microwave, Built-In Range, Dishwasher, Disposal, Dryer - Electric, Extra Refrigerator/Freezer, Oven - Single, Stainless Steel Appliances, Washer, Water Heater
Furnishings No
Fireplace Y
Window Features Bay/Bow,Double Pane,Screens
Appliance Built-In Microwave, Built-In Range, Dishwasher, Disposal, Dryer - Electric, Extra Refrigerator/Freezer, Oven - Single, Stainless Steel Appliances, Washer, Water Heater
Heat Source Natural Gas
Laundry Main Floor
Exterior
Exterior Feature Deck(s), Patio(s)
Parking Features Garage - Front Entry, Garage Door Opener, Inside Access
Garage Spaces 2.0
Fence Fully
Utilities Available Cable TV Available, Electric Available, Multiple Phone Lines, Natural Gas Available, Phone Available, Sewer Available, Water Available, Propane
Amenities Available Basketball Courts, Bike Trail, Jog/Walk Path, Lake, Picnic Area, Pool - Outdoor, Swimming Pool, Tennis Courts, Tot Lots/Playground, Volleyball Courts, Water/Lake Privileges, Bank / Banking On-site, Bar/Lounge, Baseball Field, Community Center, Day Care, Fitness Center, Golf Club, Golf Course
Water Access N
View Garden/Lawn, Street
Roof Type Architectural Shingle
Street Surface Access - Above Grade,Concrete
Accessibility Doors - Lever Handle(s)
Porch Deck(s), Patio(s)
Road Frontage City/County, Public
Attached Garage 1
Total Parking Spaces 2
Garage Y
Schools
Elementary Schools Little River
Middle Schools J. Michael Lunsford
High Schools Freedom
School District Loudoun County Public Schools
Others
Pets Allowed N
HOA Fee Include Lawn Care Front,Lawn Maintenance,Management,Parking Fee,Pool(s),Recreation Facility,Reserve Funds,Road Maintenance,Snow Removal,Trash
Senior Community No
Tax ID 130399789000
Ownership Fee Simple
SqFt Source 2246
Security Features Main Entrance Lock
Acceptable Financing Cash, Conventional, FHA, FHLMC, FNMA, Private, VA
Horse Property N
Listing Terms Cash, Conventional, FHA, FHLMC, FNMA, Private, VA
Financing Cash,Conventional,FHA,FHLMC,FNMA,Private,VA
Special Listing Condition Standard
SIMILAR HOMES FOR SALE
Check for similar Townhouses at price around $620,000 in Chantilly,VA

Under Contract
$695,000
44132 PUMA SQ, Chantilly, VA 20152
Listed by Pearson Smith Realty, LLC4 Beds 4 Baths 2,360 SqFt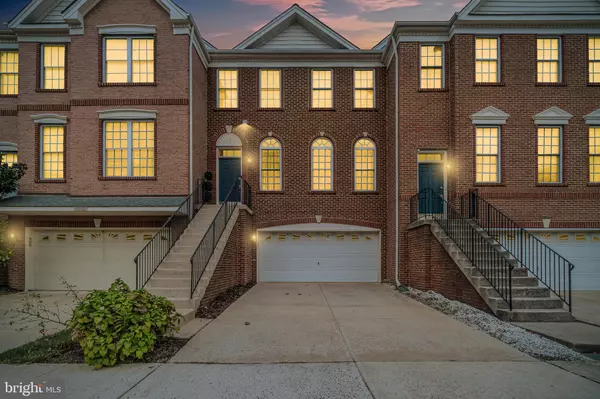
Under Contract
$759,000
25192 WHIPPOORWILL TER, Chantilly, VA 20152
Listed by Samson Properties3 Beds 4 Baths 2,832 SqFt
Active
$739,500
25857 KIRKWOOD SQ, Chantilly, VA 20152
Listed by Long & Foster Real Estate, Inc.3 Beds 3 Baths 2,400 SqFt
CONTACT


